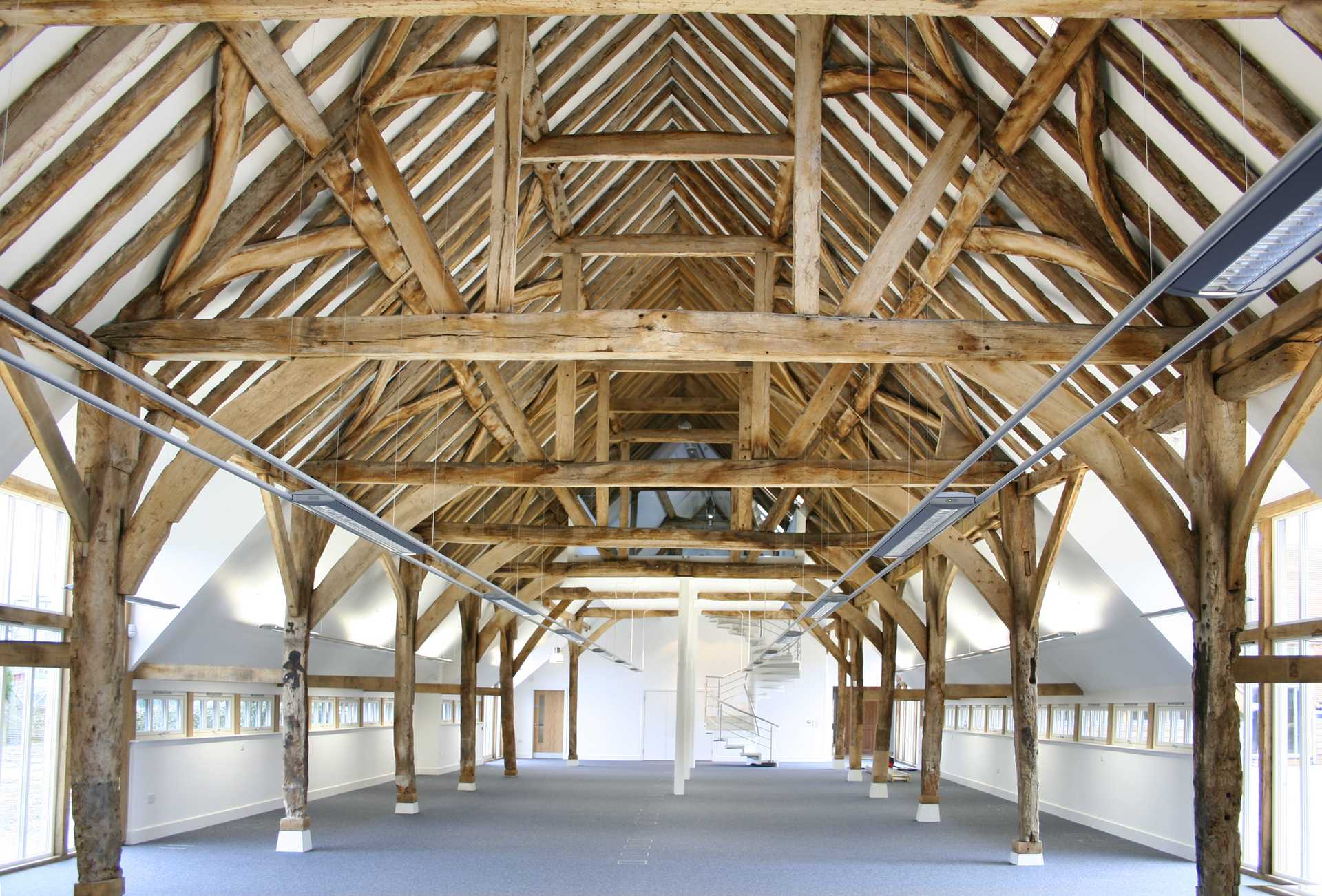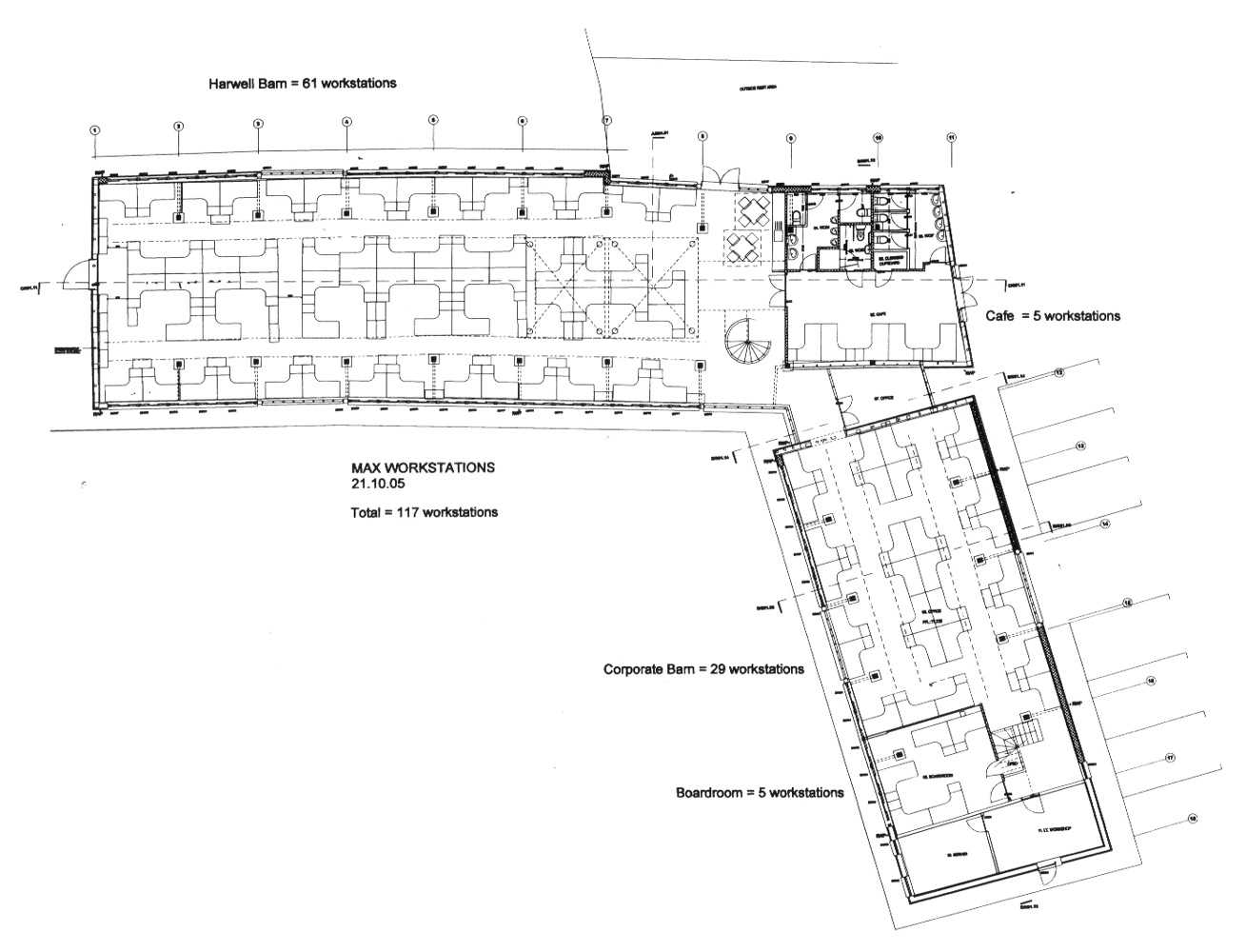


Commercial Barn Conversion,
Harwell

The repair and conversion of two Grade II listed Barns – dated to the 16th Century – provides valuable office space in the heart of the Oxfordshire countryside, alongside ongoing farming activities.
Both barns had suffered significant weather damage and a number of trusses had collapsed. Specialist repair works to the original frame were required, including the sensitive reconstruction of a number of bays in new green oak, before their realignment and new roofing works could commence.
Valuable new first floor office space has been provided in each barn. A new mezzanine level on slender columns four metres high accessed via a sleek white spiral stair. Frameless sheets of toughened glass at its edges allow uninterrupted views across the queen-post trusses within the roof- space, and a simple pallet of white finishes and frameless glass highlights the inherent beauty of the original oak frame.
The originally planned layout was reconfigured, placing a new entrance link between the barns, under a dramatic tapering canopy, allowing for flexible, multi-tenancy occupation if required.












